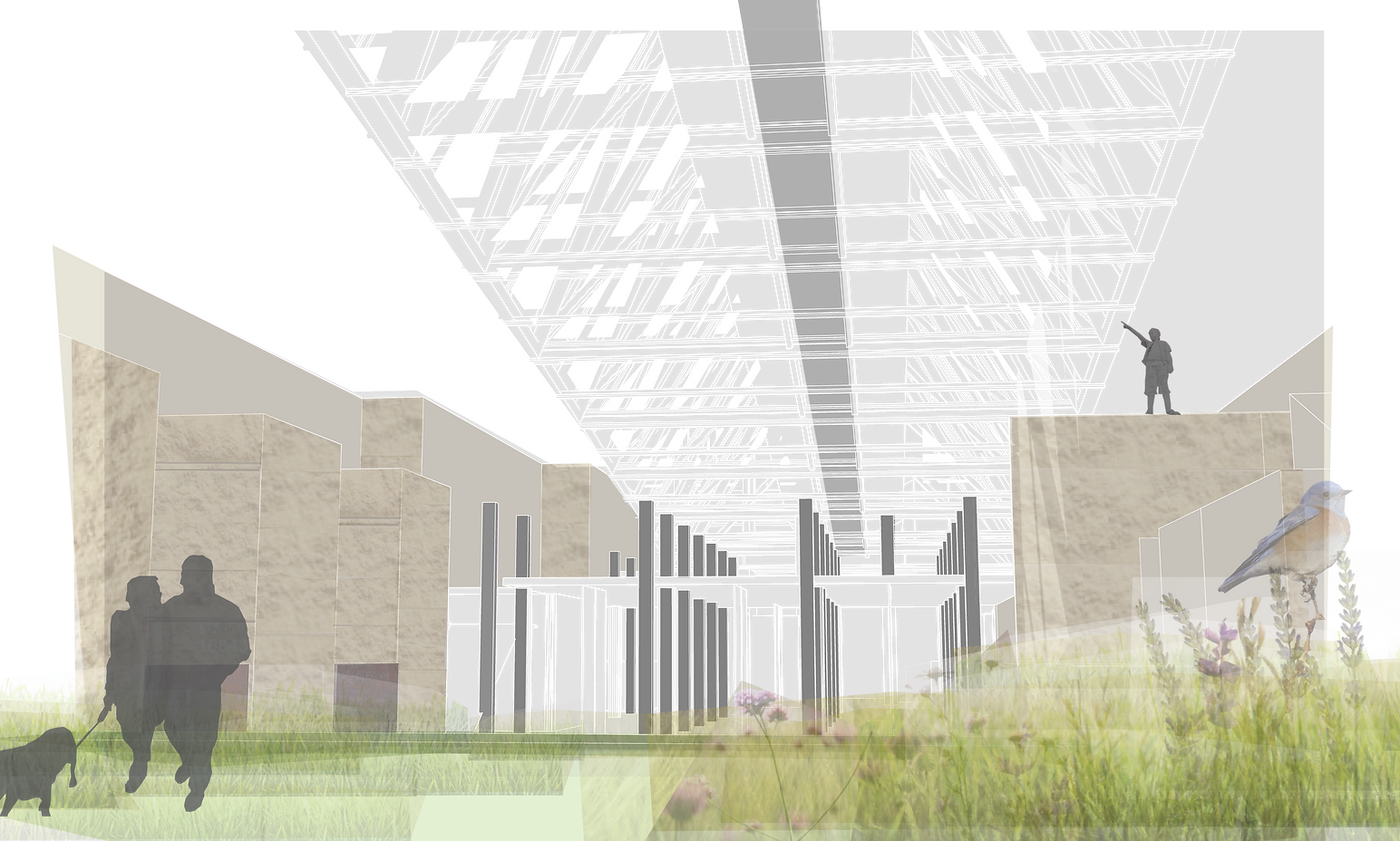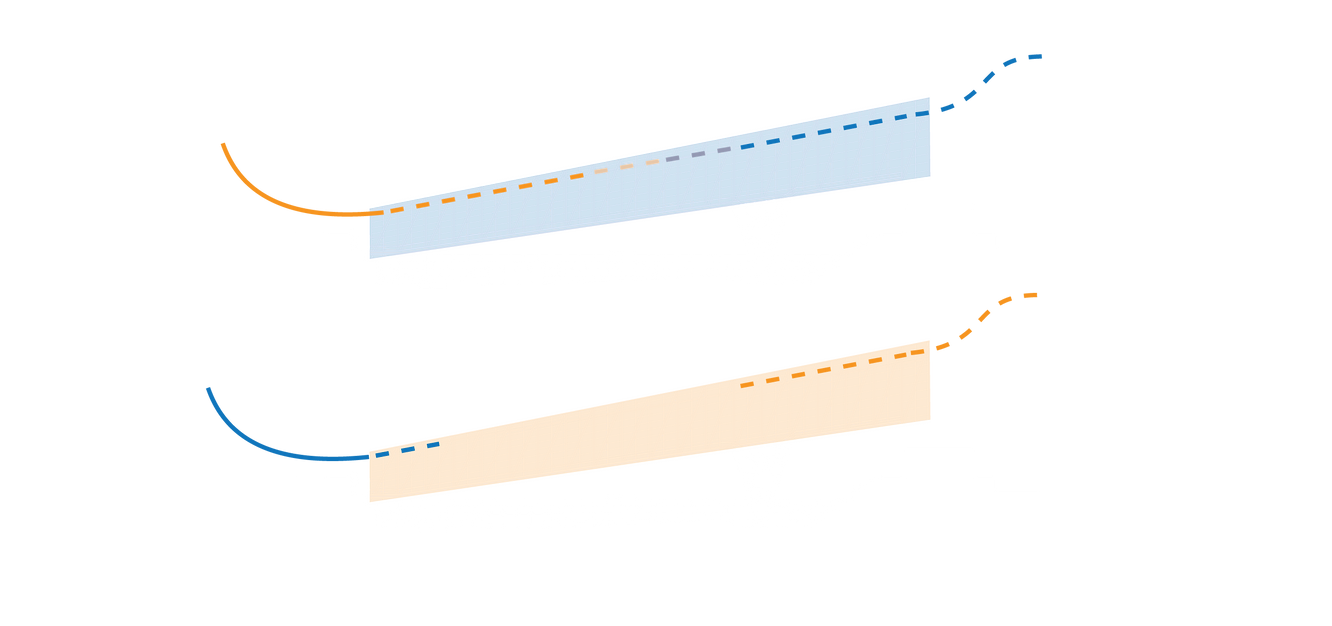
Urban Wintergarden | under the supervision of Steven Brubaker
A form rises along the river.
As a response to diverse contextual conditions,
both current and historical,
it attempts to unify and provide identity to
a fragmented urban environment.
Concurrently, its environments aim to incite introspection,
through activation of the visual subconscious,
as well as contemplation of the surrounding environs,
via a scalar disorientation.
Ultimately, it is about contrast:
built and un-built,
polished and rough,
tangible and speculative.
Located between Lake and Randolph Streets (to the north and south) and Canal Street and the Chicago River (to the west and east) this structure occupies a site that is at the historical, geological, cultural, and infrastructural nexus of the city itself. In response to its pivotal location, the resultant form aims to sythesize diverse histories, augmenting the neighborhood with its structural presence, providing a dynamic form that desires iconicity.
view of truss' interior waterfall environment
Embodiment | the glacier

Embodiment is how forces of the human body design and dictate the use of a building via:
Mood/Atmosphere
Movement, experience, and sequence
Materials, textures, colors, and proportions
Relationships among parts
Emotional impact
Rational/Functional interpretation
Poetic/Psychological interpretation
Tasked with creating an enviroment that embodies a meaningful nature experience, this project draws its substance from time spent on glaciers at National Parks in Oregon, Whistler, and Banff. The glacier disorients. The glacier dehumanizes. Walking across a glacier, an intimate relationship with its topology is forged. Additionally, by its nature, the glacier is a temporal object. Standing on a glacier, geological and environmental forces are exposed. All comforts of flora stripped away, the world is laid bare on the glacier. Simultaneously smooth and craggy, the glacier is inhabited by frigid winds and perilous cravasses. The following design proposal aims to capture the forceful reorientation of the glacier's occupants experience – through both phenomenological and physical means.


Waterfall sketches.
The sketches above illustrate rooms whose walls are comprised of water. Traversing a space defined by water, mist, humidity, and breeze intends to obscure mundane forces at work within the urban environment, creating an experience similar to that of the glacier. Occupants become increasingly aware of their movements, taking extra care to navigate an unpredictable surface, and are able to sense forces of time operating at a transcendental scale.

Investigation in History
This project's location is one of the city's most pivotal locaitons both geographically and historically. At convergence of the Chicago River's North and South Branches, it has witnessed dramatic geological events, indegenous migrations, exploratory portages, and feats of engineering. Attempting to understand the underlying forces of the site leads to an innate act of architectural reinterpreation.





Diagram of glacial recession showing the Chicago Lake Plain, Wheaton Morainal Plain/Valparaiso Morainal Area, Kankakee Till Plain, Bloomington Ridged Plain, and Steuben Morainal Lake Area
Diagram of soil types present within the Upper Illinois River Basin
Diagram of habitats present within the Upper Illinois River Basin
Overlay of indian settlements with waterways, indigenous trade routes, and current expressways.
Digram overlaying the historical ranges of both Illinois and Potawatomi populations with key locations of trade between tribes and European settlers located in Northeastern and Southwestern Illinois.
Embodiment | the quarry
The quarry serves as counerpoint to the glacier. Where the glacier is indicative of nature's vastness and inhospitability, the quarry is man's mark on the natural world. The quarry is a scar on the earth's surface. It is the carving out and exploitation of finite resources. Yet there exists an interesting tenstion between natural processes and these abandoned industrial sites. Whether depleated or obsolete, abandoned quarries become sites where time exposes a dialog between past occurances and their eventual subsumption or erasure .

Defunct limestone quarry in Bloomington, Indiana



Design Proposal

Location between fragmented and dense fabrics
River fork and urban edge
Urban area to reclaim

Circulation at level of El and River - Void created by Metra tracks on grade
Sink above grade circulation into river level – all three zones converge
Begin to merge circulations – create North/South connection


View from the north showing the underside of the truss and dining pavilion



Quarry Plan | The experience within the quarry changes as one moves from south to north with a maze-like environment existing at the southern entry while a winding ramp offers descent from the north into a grassy area flanked by water features and observation platforms
View to the north showing the quarry's riverside edge with the truss rising to clear the elevated tracks





Longitudinal Section A | The truss rises from south to north above the quarry environment, creating a Kastoa lined landscape with a rich topography to be discovered while the emodied experience of the glacier and its temporality are captured within the structure above
View west from the elevated train showing the truss' presence as a piece of infrastructure within the city's existing network







Detail section through interior walkway (water drain)
Detail section through lower truss member (water supply)
Detail section through upper truss member (water distribution)
Detail section through top chord showing mullion fin behind
D
A
B
C
The building's structure is its expressive element. Structure also plays an integral role in the distrbution of water throughout the interior, an act that affords rich experience and practical advantages.
Structure and Construction
Two-Thirds cantivlever ratio and force distribution within truss
Potential for water to act as both heating and cooling system